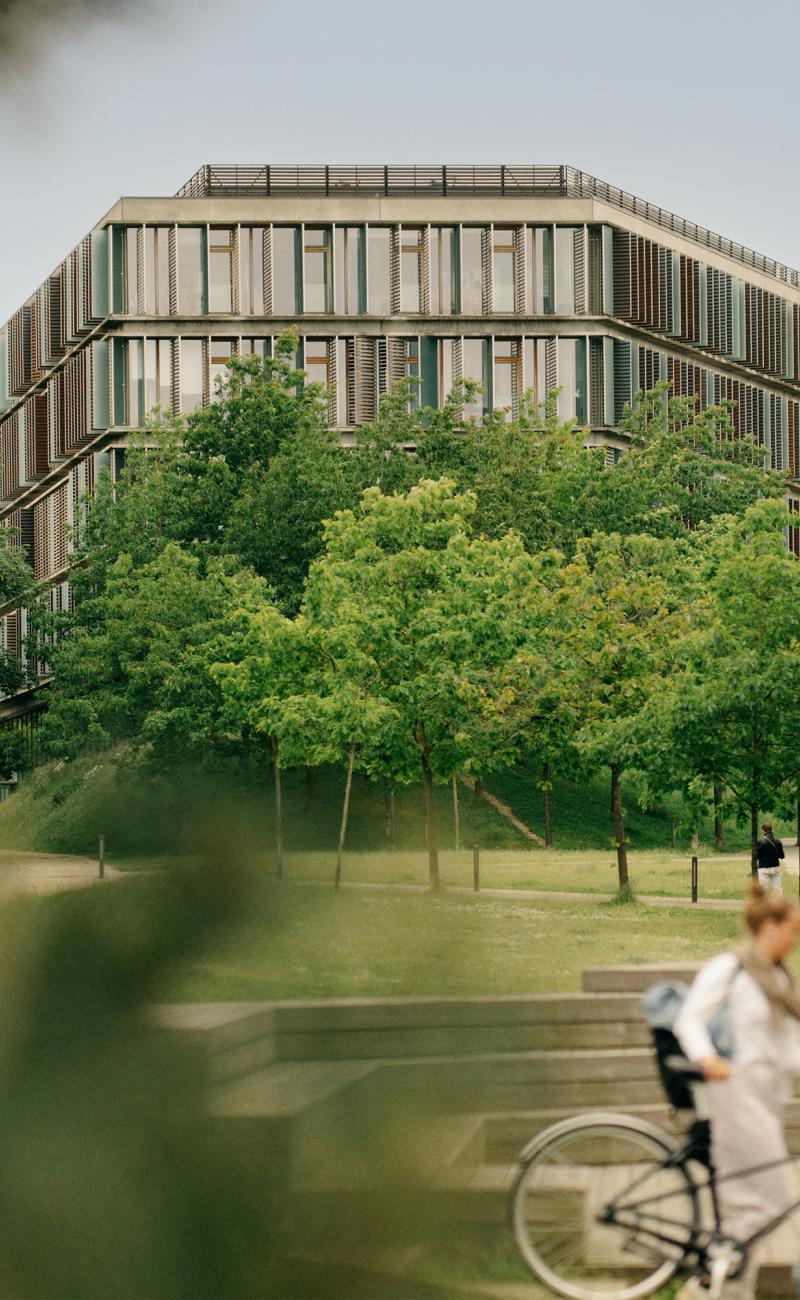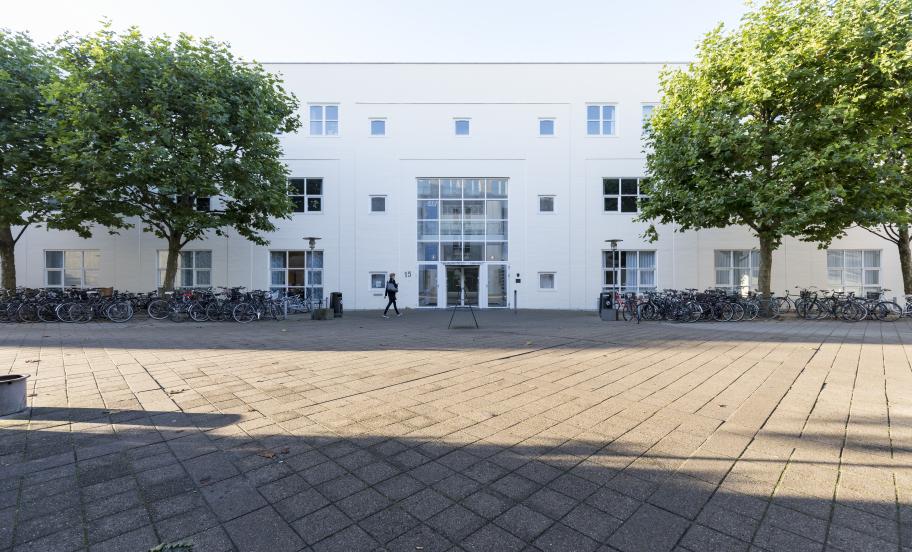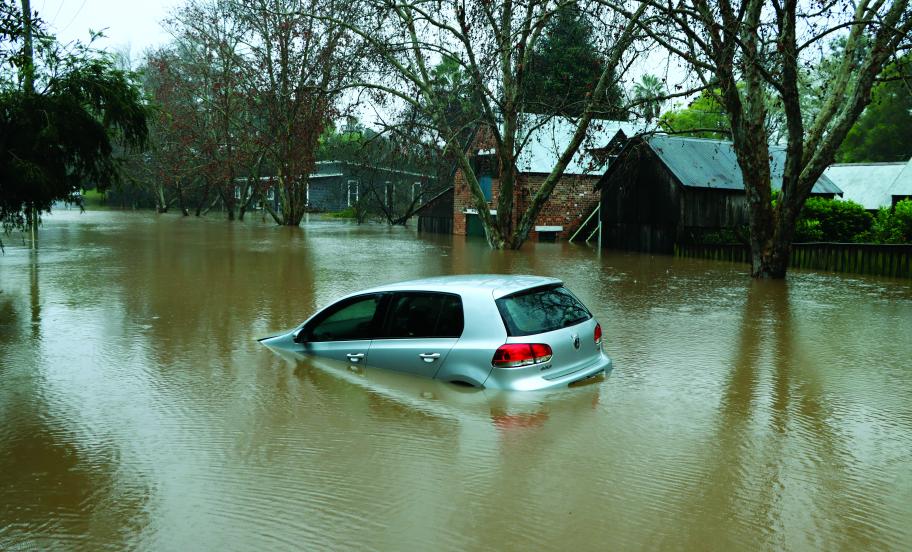
Contact CBS
Do you need to contact us about your studies, a research department or our administration?
Find the right contact details and explore our campus locations, including addresses, opening hours and parking options so you can plan your visit.
Start here to find what you need.
Contact CBS about your studies
Find the guidance you need – whether you are a CBS student or want help choosing a programme
Telephone: +45 38 15 30 06
(Monday-Thursday 9:30-12:00)
Contact CBS
Phone: +45 38 15 38 15
Email: cbs@cbs.dk
Telephone: +45 38 15 38 15 to arrange a personal meeting
Business hours:
Monday-Friday: 9:00-15:00
Phone: +45 38 15 42 42
Project Support Stephanie Tromborg.
Phone: +45 41 85 24 52 (between 10:00–14:00)
Classroom administration: lokaleadm@cbs.dk
Conference services: conferences@cbs.dk
Examination: tilsyn@cbs.dk
Information Services: information@cbs.dk
Bank information
Bank: Danske Bank, Girostrøget 1, DK-0800 Høje Taastrup
Reg: 0216 Konto: 4069033504
SWIFT: DABADKKK - IBAN:DK8202164069033504
Inquiries about invoicing
Email: regn.oefu@cbs.dk
CBS' Buildings
Find addresses, opening hours and facilities for all CBS' buildings in Frederiksberg and the exam building in Amager Strand.
Campus map
Visit CBS campus
Amager Strandvej 108 (Examination Hall)
Adress
Amager Strandvej 108, 2300 Copenhagen S
Metro
Øresund Metro st. - 4 minute walk - 300 metres
Parking (requires parking permit)
16 parking spaces at street level
Opening hours
Only open during exams
Canteen
No
Floor plans
None
Dalgas Have 15
Address
Dalgas Have 15, 2000 Frederiksberg
Metro
Fasanvej Metro st. - 3 minute walk - 250 metres
Parking (requires parking permit)
102 parking spaces at street level, including 2 charging spaces
Opening hours
- Monday - Friday: 7:30 am - 9:00 pm
- Weekends and public holidays: Closed
Other opening hours
- Week 27-31: 7:30 am - 5:00 pm
- Week 32-33: 7:30 am - 8:00 pm
Canteen
Yes
Floor plans
Coming Soon
Finsensvej 6D
Address
Finsensvej 6D, 2000 Frederiksberg
Metro
Fasanvej Metro st. - 5 minute walk - 500 metres
Parking (requires parking permit)
16 parking spaces at street level, including 2 charging spaces
Opening hours
- Monday - Friday: 7:30 am - 6:00 pm
- Weekends and public holidays: Closed
Other opening hours
- Week 26: 7:30 am - 5:00 pm
- Week 27-32: Closed
- Week 52-53: Closed
Canteen
No
Floor plans
Coming soon
Grundtvigsvej 37
Address
Grundtvigsvej 37, 2000 Frederiksberg
Metro
Frederiksberg Metro st. - 4 minute walk - 350 metres
Parking
No parking spaces reserved for CBS!
Opening hours
Office building. Access for employees with employee card only
Canteen
No
Floor plans
Coming soon
Howitzvej 11-13
Address
Howitzvej 11-13, 2000 Frederiksberg
Metro
Frederiksberg Metro st. - 4 minutte walk - 270 metres
Parking (requires parking permit)
11 parking spaces at street level
Opening hours
Office building. Access for employees with employee card only
Canteen
No
Floor plans
Coming soon
Howitzvej 30 (Station)
Address
Howitzvej 30, 2000 Frederiksberg
Metro
Frederiksberg Metro st. - 2 minute walk - 150 metres
Parking (requires parking permit)
5 parking spaces at street level
Opening hours
- Monday - Friday: 8:30 am - 5:00 pm
- Weekends and public holidays: Closed
Other opening hours
None
Canteen
No
Floor plans
Coming soon
Howitzvej 60
Address
Howitzvej 60, 2000 Frederiksberg
Metro
Frederiksberg Metro st. - 3 minute walk - 280 metres
Parking (requires parking permit)
4 parking spaces at street level
Opening hours
- Monday - Friday: 7:30 am - 9:00 pm
- Weekends and public holidays: Closed
Other opening hours
- Week 27-33: 7:30 am - 5:00 pm
Canteen
No
Floor plans
Coming soon
H.V. Nyholms Vej 21
Address
H.V. Nyholms Vej 21, 2000 Frederiksberg
Metro
Fasanvej Metro st. - 9 minute walk - 650 metres
Parking (requires parking permit)
38 parking spaces at street level, including 2 charging spaces.
Opening hours
- Monday - Friday: 7:30 am - 7:00 pm
- Weekends and public holidays: Closed
Other opening hours
- Uge 27-31: 7:30 am - 5:00 pm
- Uge 32: 7:30 am - 6:00 pm
Canteen
Yes
Floor plans
Coming Soon
Kilen 14A
Address
Kilevej 14A, 2000 Frederiksberg
Metro
Fasanvej Metro st. - 2 minute walk - 150 metres
Parking (requires parking permit)
15 parking spaces at street level, including 2 charging spaces
Opening hours
- Monday - Friday: 7:30 am - 9:00 pm
- Weekends and public holidays: Closed
Other opening hours
- Uge 27-32: 7:30 am - 3:00 pm
Canteen
Yes
Floor plans
Coming Soon
Peter Bangs Vej 36
Address
Peter Bangs Vej 36, 2000 Frederiksberg
Metro
Fasanvej Metro st. - 10 minute walk - 650 metres
Parking
No parking spaces reserved for CBS!
Please use the CBS parking spaces at H. V. Nyholms Vej 21, located 200 metres away.
Opening hours
- Monday - Friday: 07:30 to 19:00
- Weekends and public holidays: Closed
Other opening hours
- Week 21-26: 7:30 am - 9:00 pm
- Week 32: Closed
Canteen
No
Floor plans
Coming soon
Porcelænshaven 16-26
Address
Porcelænshaven 16-26, 2000 Frederiksberg.
Metro
Fasanvej Metro st. - 9 minute walk - 600 metres
Parking (requires parking permit)
- 78 parking spaces at street level
- 81 parking spaces at Parking garage. Available to guests of CBS Executive. Access card required!
Opening hours
- Monday - Friday: 7:30 am - 9:00 pm
- Weekends and public holidays: Closed
Other opening hours
- Week 26-30: 07:30 - 18:00
Canteen
Yes
Floor plans
Coming Soon
Solbjerg Plads 3
Address
Solbjerg Plads 3, 2000 Frederiksberg
Metro
Frederiksberg Metro st. - 2 minute walk - 160 metres
Parking (requires parking permit)
- 196 parking spaces at street level
Opening hours
- Monday - Friday: 7:30 am - 11:00 pm
- Weekends and public: 08:00 am - 10:00 pm
Other opening hours
- 24-26 December 2026: Closed
- 31 December 2026: Closed
- 1 January 2027: Closed
Canteen
Yes
Floor plans
Coming soon.
Stig Lommers Plads 2 (Flintholm)
Address
Stig Lommers Plads 2, 2000 Frederiksberg
Metro
Flintholm Metro St. - 2 minute walk - 100 metres
Parking
No parking spaces reserved for CBS!
Opening hours
- Monday - Friday: 7:30 am to 6:00 pm
- Weekends and public holidays: Closed
Other opening hours
- Week 1-4: Closed
- Week 7: Closed
- Week 23-32: Closed
- Week 42: Closed
- Week 51-53: Closed
Canteen
Yes, self-service (requires student or employee card)
Floor plans
Coming soon
Holidays (2026)
All CBS buildings – except Solbjerg Plads 3 – are closed on the following holidays:
- Maundy Thursday: 2. April 2026
- Good Friday: 3. April 2026
- Easter holidays: 5-6. April 2026
- Ascension Day: 14. May2026
- Pentecose holidays: 24-25. June 2026
- Constitution Day: 5. June 2026
- Christmas holidays: 24–26. December 2026
- New Year holidays: 31. December 2026 to 1. January 2027
Solbjerg Plads is always closed on the following dates:
- 24-26. December
- 31. December and 1. January
PARKING
Where to park
Parking permit
Are you a guest at CBS - and need to park at CBS’ parking spaces? Order a guest parking permit.
Digital parking permit
Send an email to information@cbs.dk on weekdays between 08:00 - 15:00 pm with the following information:
- Registration number/number plate
- Mobile phone no.
- Date of parking
- Reason for visit and, if relevant, CBS contact person
You will receive an electronic parking permit via text message. Please check that the date and registration number are correct before you park!
Physical parking permit
You can also pick up a physical guest parking permit from the Campus Desk at one of CBS’ locations. Please place the permit visibly in the windscreen.
Accessible parking
Solbjerg Plads: 4 accessible parking spaces at street level.
Dalgas Have: 6 accessible parking spaces (4 at street level and 2 in the underground car park - one in the east section and one in the west).
H.V. Nyholms Vej: 3 accessible parking spaces at street level.
Finsensvej: 1 accessible parking space at street level.
Campus Alert - Stay informed
Campus Alert notifies you when it matters.
Sign up by writing to safety@cbs.dk
Please, provide your cellphone number in the email.
