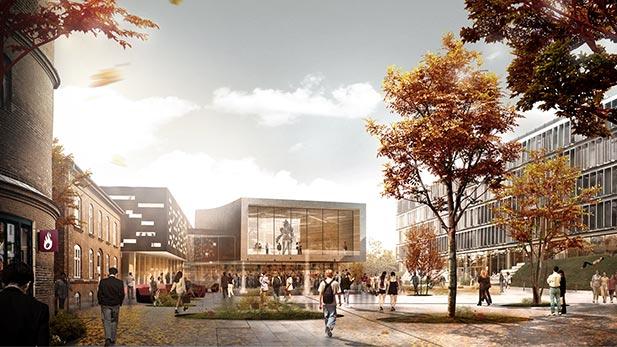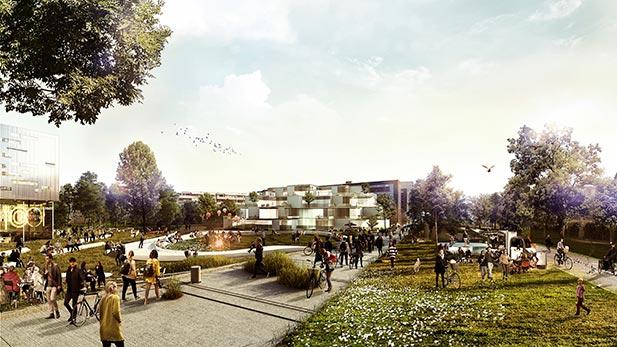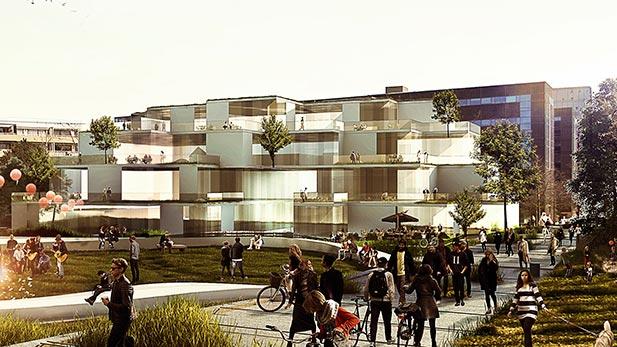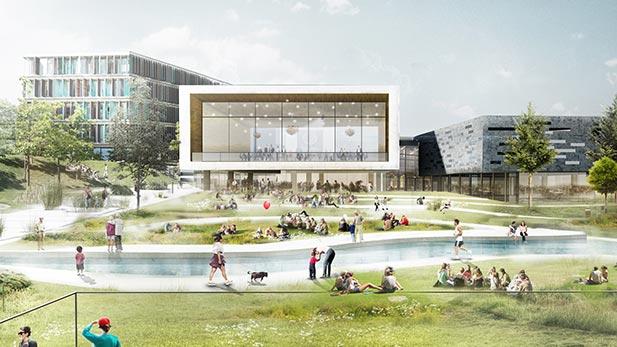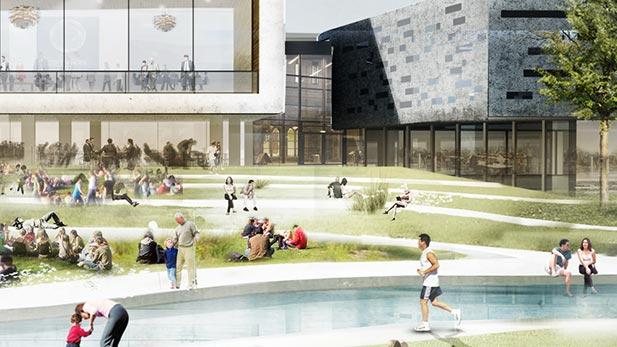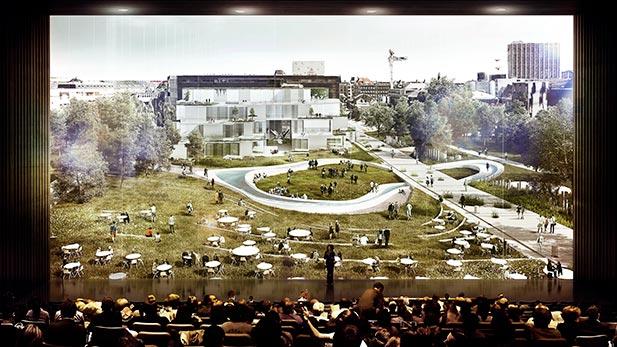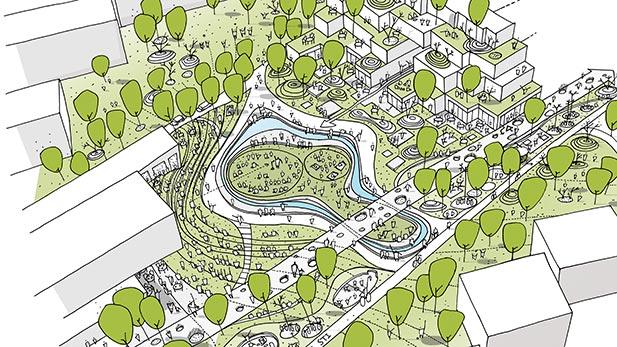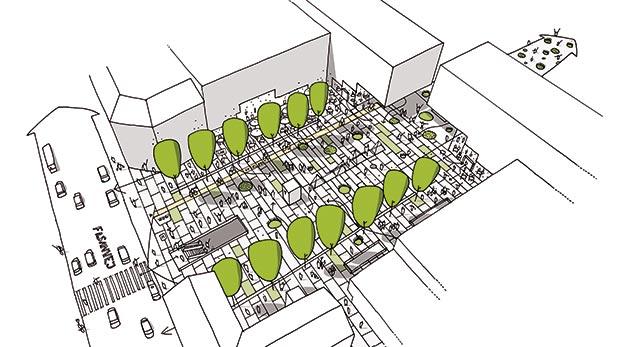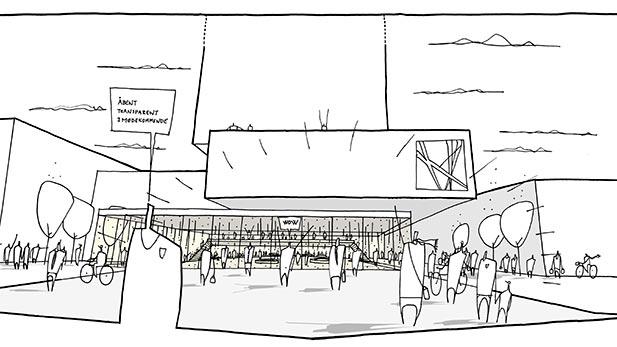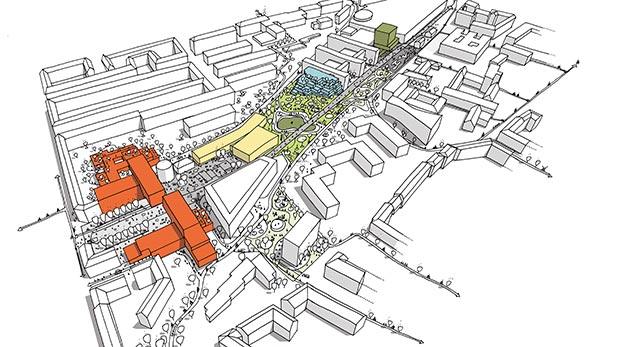Winner found in competition on future city campus at CBS
Photo slider: Photos of the winning project by the architecture company C.F. Møller. Some of the pictures can be bigger when you click on them.
With a vision of two new squares and a big, inviting, green urban space with a sculptural water feature for diverting rain water, the evaluation committee had no doubts. Today they announce 90 year old architecture company C.F. Møller, in cooperation with the architect office Transform and the engineering company Moe, as winners of the competition. Together with five other architecture teams, they competed to expand CBS' campus in the heart of Frederiksberg at a level that other big educational institutions in Denmark and abroad can take inspiration from.
The aim has been to create a master plan for the area between Fasanvej Station and Solbjerg Plads, for the benefit of students, staff and citizens with a total of 31000 m2 new buildings.
The architecture company C.F. Møller has managed to create "a new urban attraction", says the evaluation committee. Per Holten-Andersen, Chairman of the committee and CBS President, is happy with the winning project:
- We now have a plan for a campus area that is both robust, realisable and sustainable. The plan provides a framework for constructing buildings that support both innovative education and research at CBS for the benefit of not least the Danish business community. We have a unique opportunity to create one of the world's best city-integrated campuses, says Per Holten-Andersen.
City and campus fuse together
Green is dominant in the winning project. The project suggests an auditorium placed with a panoramic view of a big, green urban space. Across from this is suggested a west-facing terraced building with hanging gardens and a view of a sculptural water feature that can divert big volumes of rain water. The evaluation committee describes the area as a "multi-purpose, green heart and a big square for celebration".
The master plan competition was run in close cooperation between CBS, the City of Frederiksberg, the Metro company and with support from Realdania. Jørgen Glenthøj, Mayor of the City of Frederiksberg, welcomes the winning suggestion and emphasises the benefits of several players cooperating to develop an urban space that everyone can enjoy:
- Cooperation and community is the foundation for the development of Frederiksberg. This project is a great example of how many players and can cooperate constructively and create an ambitious and visionary plan for an area. In time, the cooperation and the winning project will lift this part of the city and provide a richer experience for the everyday lives of many people, says Jørgen Glenthøj.
When the master plan can be realised depends on external funding. The ambitious project is contingent on substantial funding from external parties. The master plan will therefore be a central element in CBS' fundraising work.
Read more on the winning project and details of the competition in the judges' report.
For other enquiries about the master plan competition, please contact project manager
Read more on the winning project and details of the competition in the judges' report. (The report is in Danish).
For other enquiries about the master plan competition, please contact project manager Charlotte Felumb via email: cf.cs@cbs.dk or tel: +45 4185 2203
For press enquiries, please contact journalist Matilde Hørmand-Pallesen via email: mhp.ea@cbs.dk or tel: + 45 4185 2205.
Facts on C.F. Møller
- One of the oldest and biggest architecture companies in Scandinavia
- Is behind the expansion of e.g. the Natural History Museum in London, Aarhus University and the new biomedical centre at Panum institute.
Facts on the competition
- The project competition was a cooperation between CBS, Frederiksberg Municipality and the Metro company. Realdania has provided counselling and financial support for the competition.
- The master plan competition for CBS' campus area east of Fasanvej metro station was arranged in February 2014.
- A master plan will form the framework for a subsequent district plan. The master plan therefore only forms the general framework with regard to building heights and volumes as well as the formation of urban spaces and squares. The final design of the buildings will be decided in a new architecture competition.
- Six teams were invited to the first phase of the competition led by BIG, COBE, Juul Frost Architects, Schønherr, Vandkunsten architect office and C.F. Møller.
- The second phase included C.F. Møller, COBE and Vandkunsten architect office.
